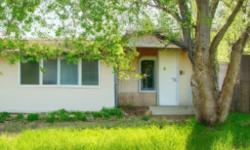STUNNING 3BR HOUSE IN VIBRANT DEVONSHIRE PARK, WINNIPEG.
Asking Price: $559,900
About 146 David George Drive:
Located in the vibrant community of Devonshire Park in Winnipeg, Manitoba, this stunning two-storey single-family house offers the perfect combination of elegance and modernity. Built in 2022, this brand-new house offers a spacious living area of 1501 sqft, designed to cater to the needs of a growing family. The house is situated on a 32 x 118 lot, offering ample space for outdoor activities and entertainment. The property is freehold, ensuring complete ownership of the land and the house.
Upon entering the house, you'll be greeted by a spacious foyer that leads to the open-concept main floor. The main floor features a bright and airy living room with large windows that allow natural light to flood the space. The modern kitchen boasts sleek cabinetry, premium appliances, and a large island that doubles as a breakfast bar. The dining area is adjacent to the kitchen, making it an ideal space for family dinners and entertaining guests.
The second floor features three spacious bedrooms, including a luxurious master bedroom with a walk-in closet and an ensuite bathroom. The other two bedrooms share a full bathroom, making it ideal for families with children. The basement is unfinished, offering ample space for storage or to be finished to your liking.
The house is equipped with top-of-the-line appliances, including blinds, a dryer, a refrigerator, a stove, a washer, and a garage door opener. The flooring is made of high-quality laminate and vinyl, ensuring durability and longevity. The house also features a forced air heating system powered by natural gas, central air conditioning, and a direct vent fireplace, providing comfort and warmth throughout the year.
The exterior of the house is equally impressive, with no back lane, exterior walls made of 2x6", and a sump pump. The attached garage offers parking space for two vehicles, with additional parking space for two more vehicles outside. The annual property taxes are $0 (CAD), making it an affordable choice for homeowners.
The property is located in the desirable community of Devonshire Park in Winnipeg, Manitoba. The community is known for its family-friendly atmosphere, excellent schools, and abundance of recreational activities. The house is situated in a quiet neighbourhood with easy access to shopping, dining, and entertainment options.
In summary, this brand-new, two-storey single-family house is an excellent investment for families looking for a spacious and comfortable home in a desirable neighbourhood. With its modern design, top-of-the-line appliances, and ample outdoor space, this house is sure to impress. Don't miss out on this opportunity to make this house your dream home. Contact us today to schedule a viewing.
This property also matches your preferences:
Features of Property
Single Family
House
2
1501 sqft
Devonshire Park
Devonshire Park
Freehold
32 x 118
2022
$0 (CAD)
Attached Garage
This property might also be to your liking:
Features of Building
3
1
Blinds, Dryer, Garage door opener, Garage door opener remote(s), Refrigerator, Stove, Washer
Laminate, Vinyl
No back lane, Exterior Walls- 2x6", No Smoking Home, No Pet Home, Sump Pump
1501 sqft
Central air conditioning
(Direct vent)
Forced air (Natural gas)
Municipal sewage system
Municipal water
Attached Garage
4
Plot Details
32 ft
118 ft
Breakdown of rooms
4.4196 m x 4.6482 m
3.2004 m x 2.3368 m
2.286 m x 2.6416 m
7.1374 m x 8.9154 m
2.5908 m x 3.6322 m
2.5908 m x 3.429 m
4.191 m x 2.7432 m
Property Agent
Sergio (Serge) Felix
RE/MAX One Group
4 - 756 Pembina Highway, Winnipeg, Manitoba R3M2M7









